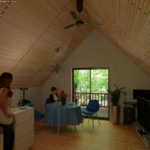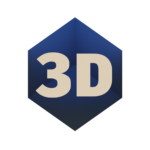Claude Goyette,
scenography consultant
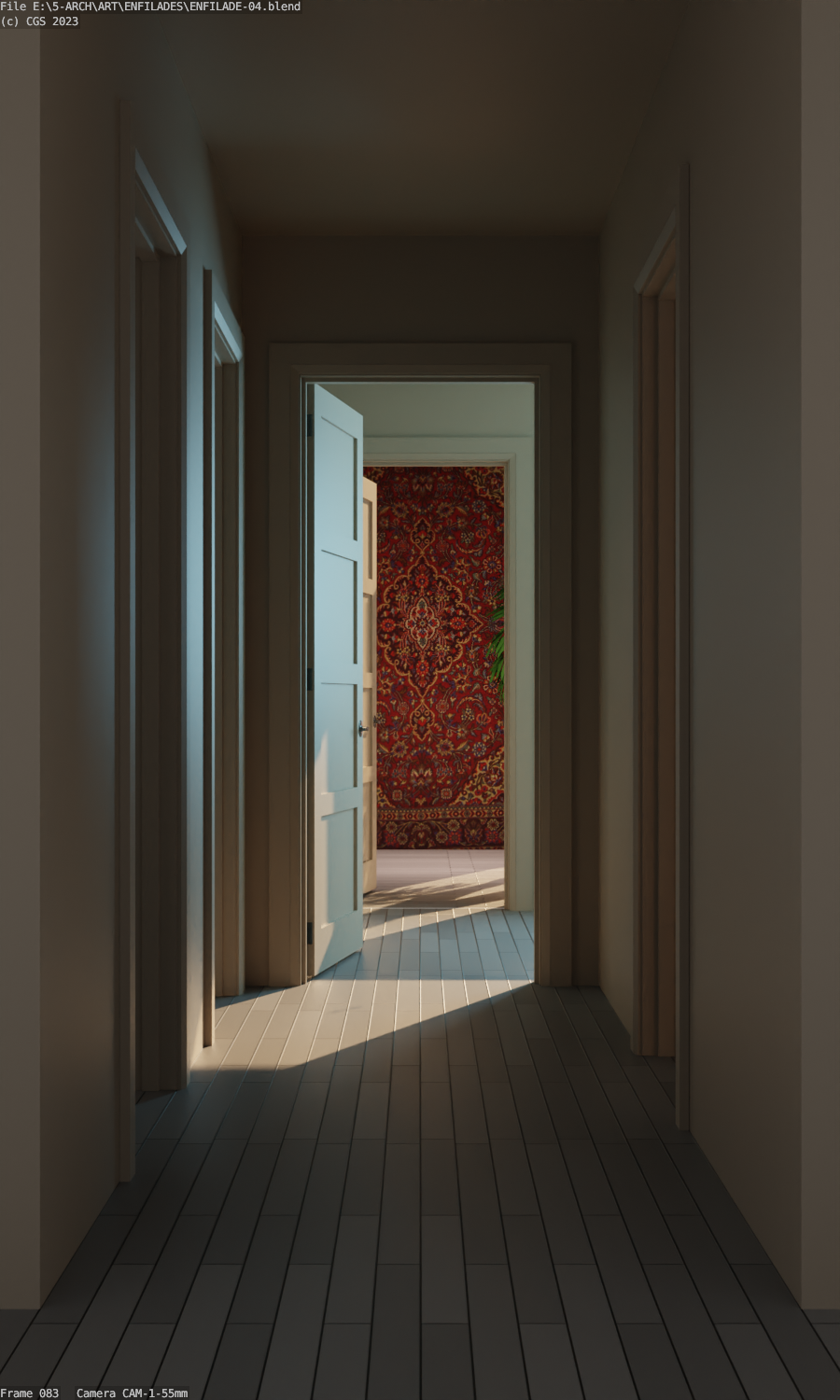
What is scenography?
- Art and technique of setting up the stage, the theatrical space;
- Art of representing in perspective;
- Staging the space (for example, an exhibition).
For professional design or for help in developing a project and its monitoring, you can count on my experience in the following areas:
On
STAGE

The performing arts or live performance arts bring together a large number of disciplines whose singularity is the presence of spectators.
Several disciplines – among others: theater, dance, opera, variety and circus – have different stakes, but share a direct link with an audience.
In a
STUDIO
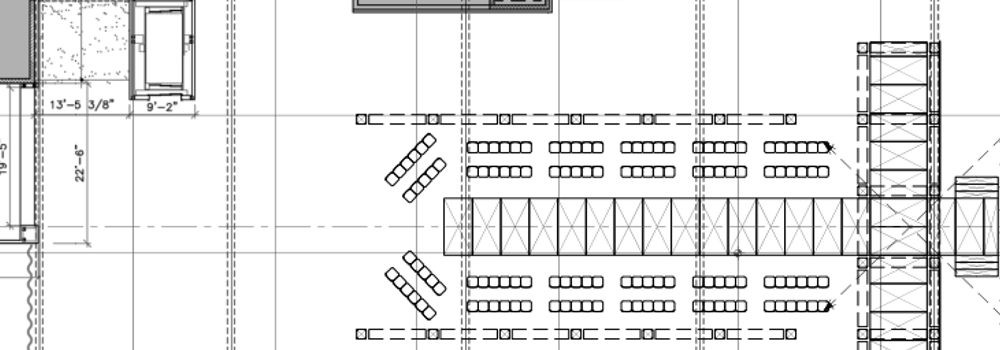
Several theaters or performance halls have adopted the structure of a studio.
But we are talking here more specifically about a film or television studio.
A studio has its own characteristics that can be exploited by an effective scenography.
For an
EVENT
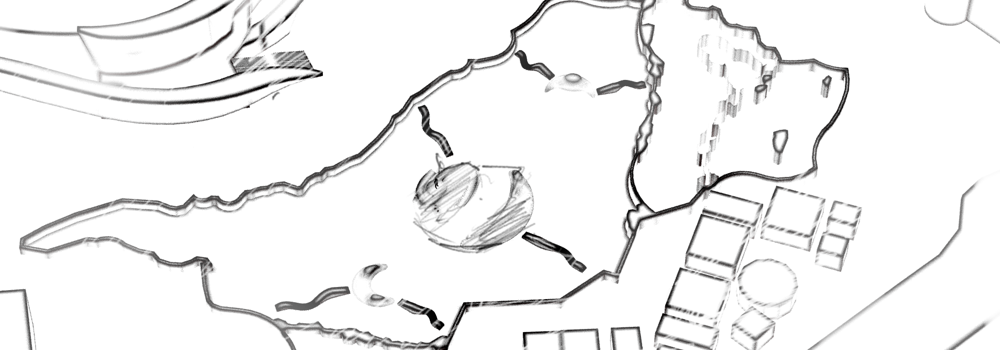
An event can refer to a multitude of events in equally varied locations.
Whether it is corporate or general public, whether it is for a festival or a celebration and whether it is held in a hotel, a conference room, an arena, a studio or an outdoor site, the scenography can bring it cohesion and elegance.
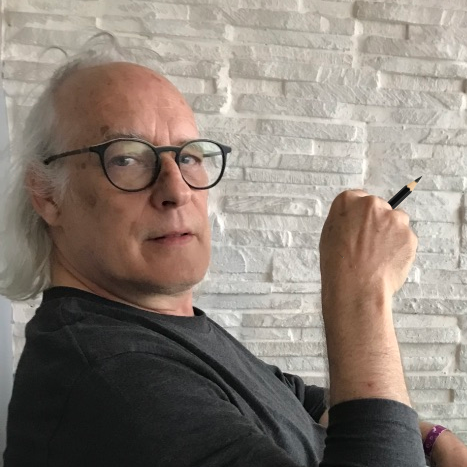
Moving easily from the world of opera to that of Quebec dramaturgy, Claude Goyette has designed more than 150 scenographies for theater, opera, dance, cinema, television and events where he has created interior and exterior designs.
Featured
This section displays current productions.
Studies
Latest publications: studies, preliminary projects and explorations.
- Attic-Studio-StudyStudy of the layout of an attic in a studio. State of affairs… Space survey. Modelization. Exterior view of the front door.
- Test SketchfabTest de visualisation 3D à partir de la plateforme Sketchfab. Adirondak-chair by Claude Goyette, scénographe on Sketchfab BATTERIE ET BATTEUR by Claude Goyette, scénographe on Sketchfab

